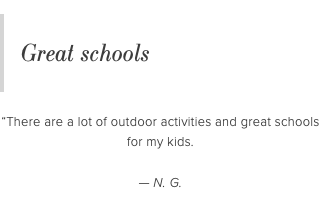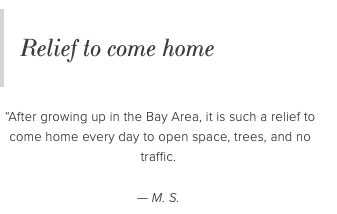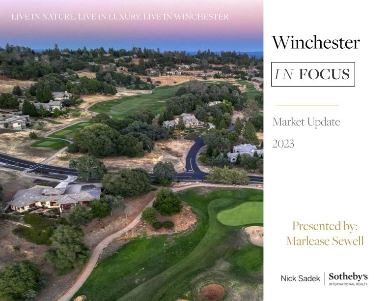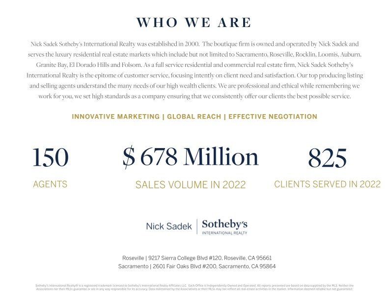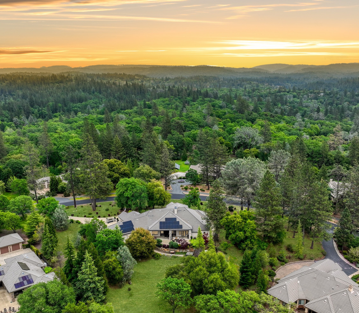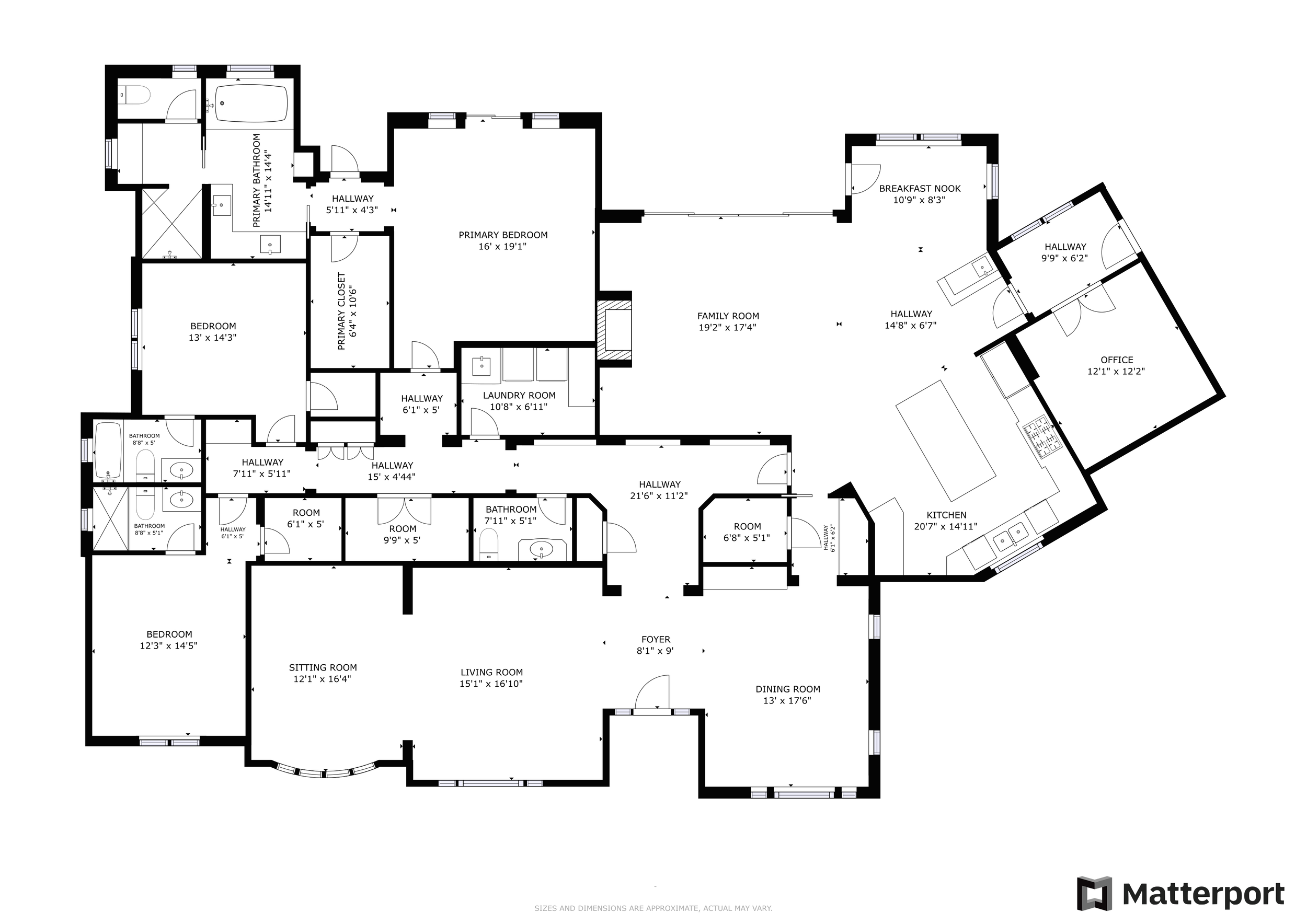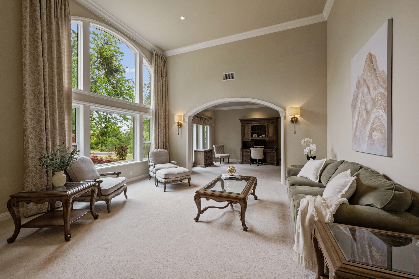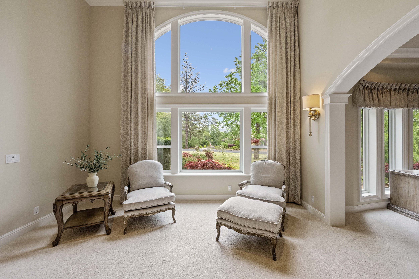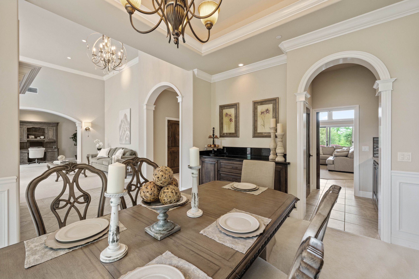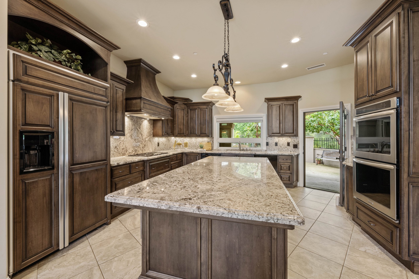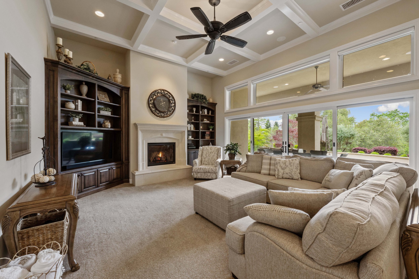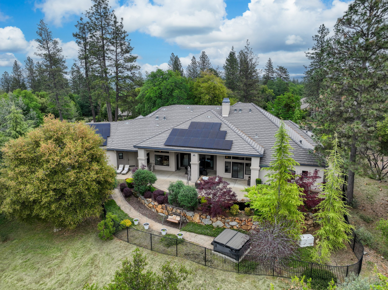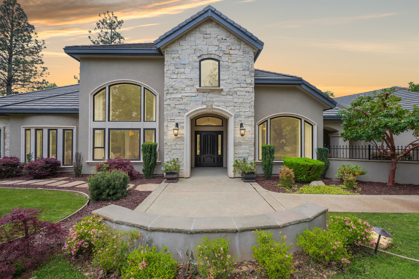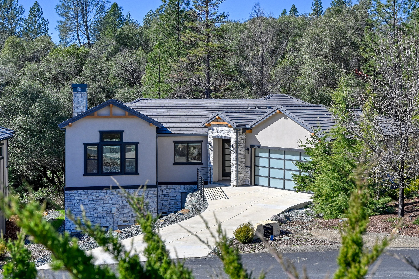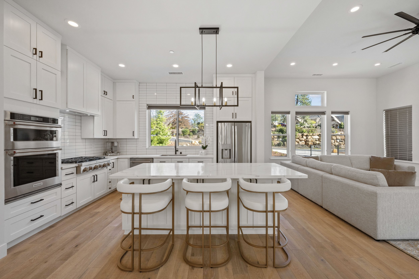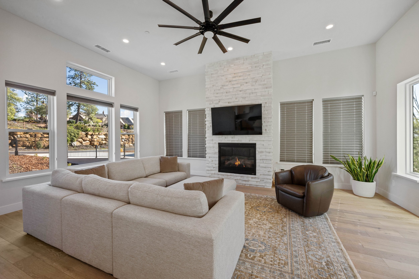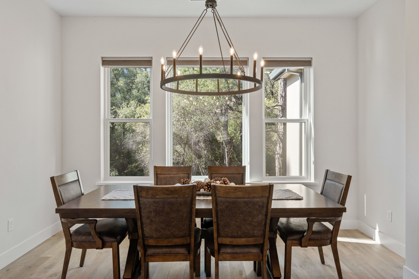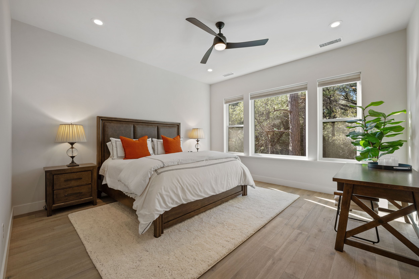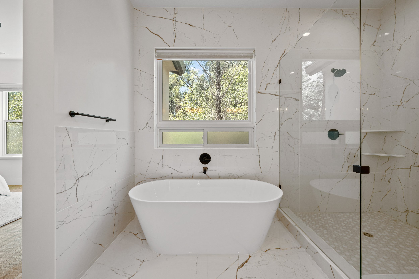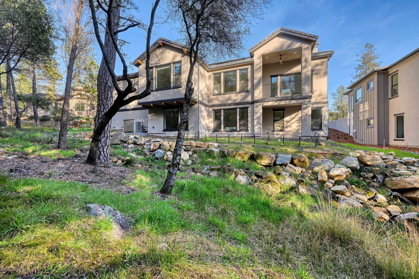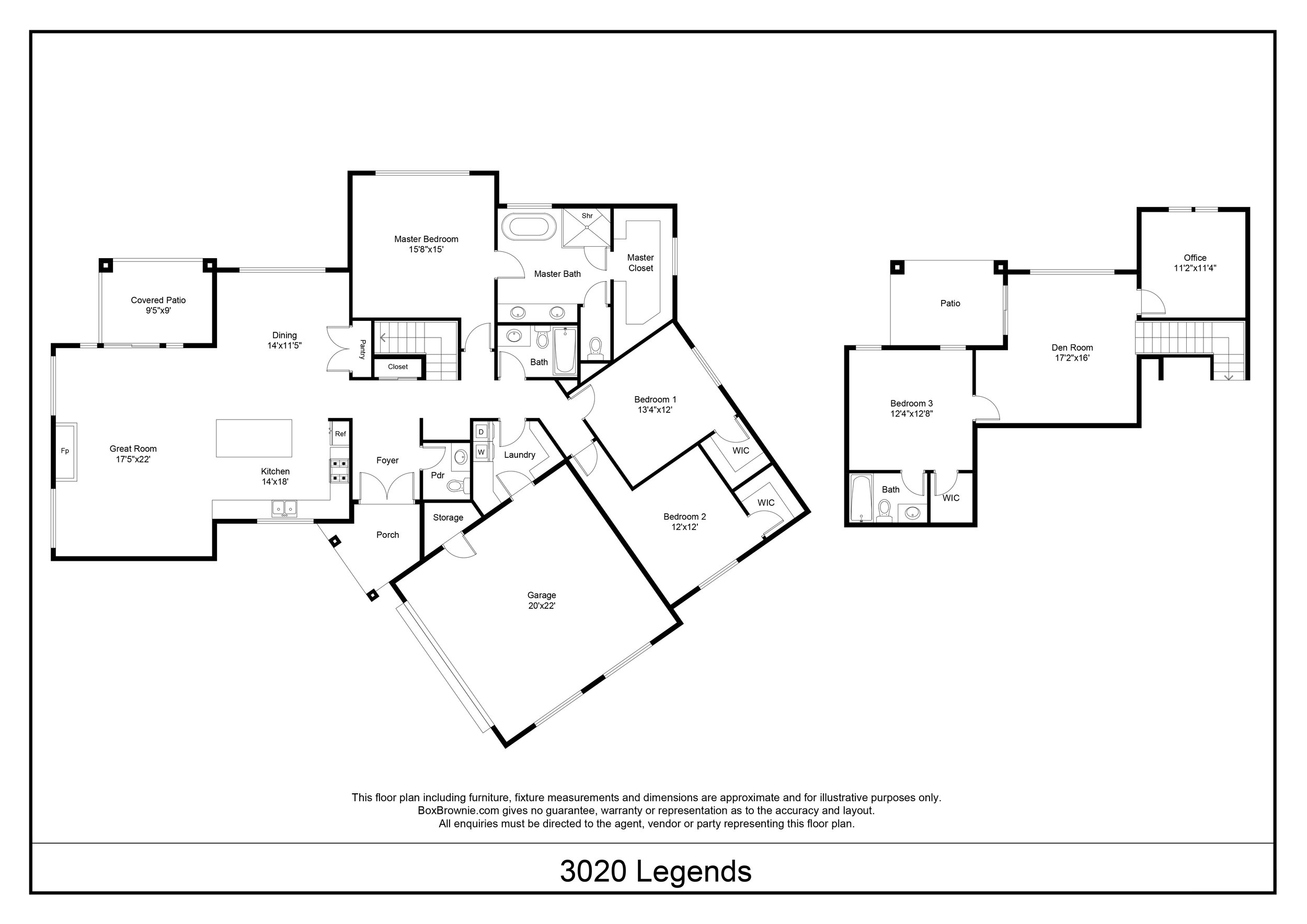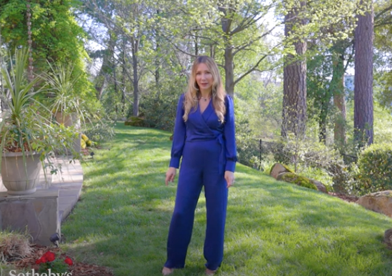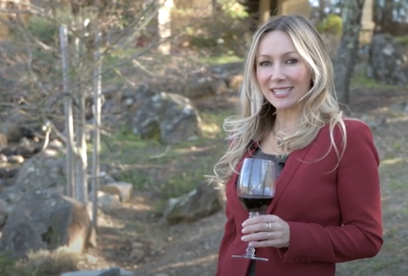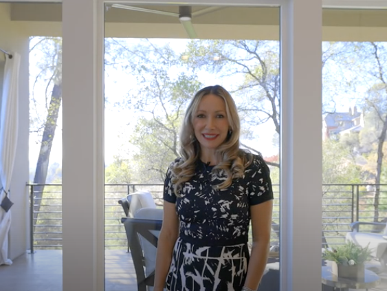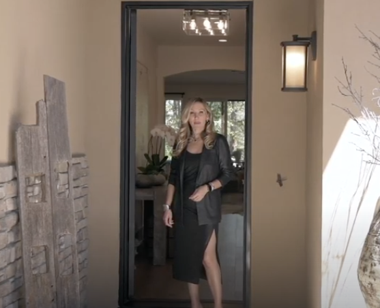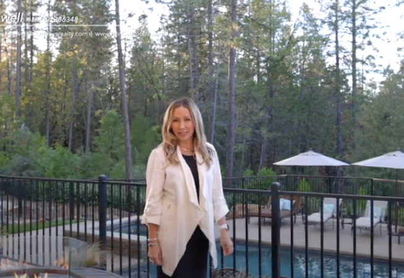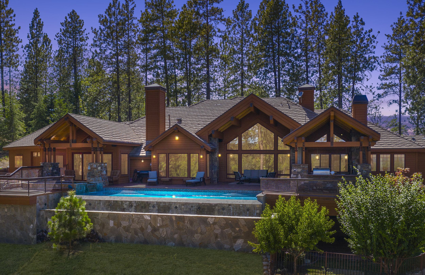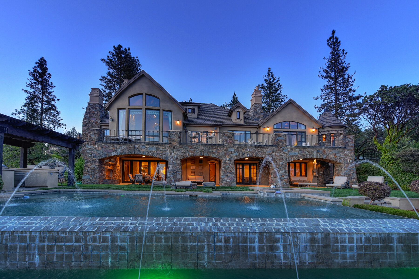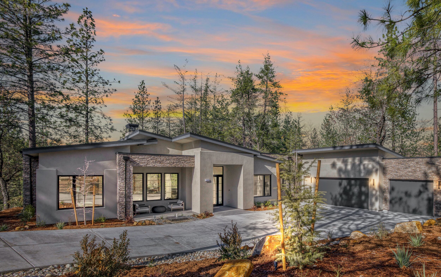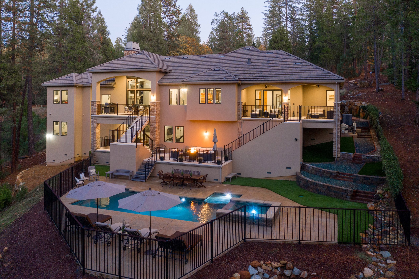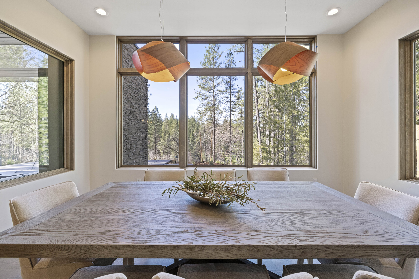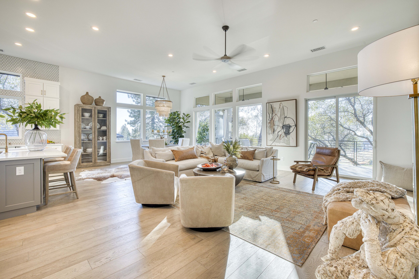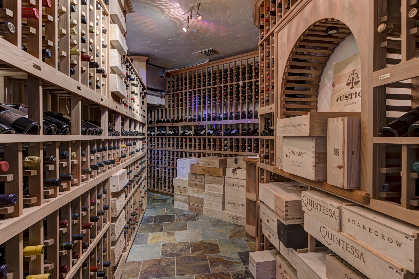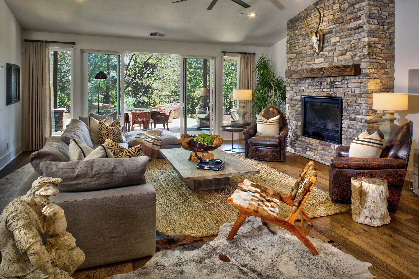NEIGHBORHOOD RESIDENT REVIEWS
INTERVIEW WITH DUNCAN GM JOHN COMAN III
Overlooking breathtaking panoramic scenery, Winchester Country Club offers true resort amenities as well as countless recreational opportunities. Enjoy the Winchester Way of Life where social activities are abounding, with events and opportunities for a wide range of interests. And should you venture forth for adventure, skiing, fishing, hunting, rock climbing and rafting are easily within an hour drive.
Designed by Robert Trent Jones Sr. and Jr., golf at Winchester Country Club is an experience like no other. There’s also the swim and tennis center which boasts HOA-managed tennis courts and a junior Olympic-sized swimming pool with expansive deck areas to lounge and relax. The community also features equestrian trails, hiking, biking and nature paths that continue to elevate the Winchester Way of Life.
The perfect new adventure.
At Winchester Country Club, you get the fresh air and serene views of living in the foothills but you remain close to civilization. Major shopping, restaurants, and entertainment hot-spots are only a short drive away!
Amenities
HOA SWIM & TENNIS CLUBHOUSE
FOR SALE
Stunning one-story estate in Winchester Country Club on a majestic 1.3 Acre level private lot.
Welcoming you home is a gated motor court securing 3 additional parking spaces and an oversized garage with finished floors, storage cabinets, a sink, a workshop, parking for 4 cars plus a separate golf cart door and approx. 200 sqft for a gym (possible ADU conversion area). There are no stairs in the 3,640 sqft estate and ceiling heights of 13’ and 15 feet. Enjoy outdoor living with several covered and fenced patios. While you’re sitting out back enjoying your Koi Pond and listening to the wonderful water feature or soaking in your private hot tub enjoy views of the sunsetting sky to the South West. The back yard has privacy due to its surrounding mature lush landscaping and private meadow. The home was completed in 2015 and combines contemporary selections with custom finish items such as crown molding, rope lighting, a tray ceiling, wainscoting, granite slab countertops, wood finish cabinetry, stone tile, and a light up accessible dormer over the main entry. A Chef’s kitchen connects to an outdoor gated courtyard and pass through pantry and wine bar. The primary suite includes access to the fenced backyard, two walk in closets, double vanity areas and an oversized stone shower. A home security system is complemented by the HOA 24/7 security patrol. Features include Solar, natural gas automatic backup generator, a whole house water filtration system, central vacuum, fire suppression system, Hunter Douglas window treatments, and much more. The front office opens to one of the two living areas and has floor to ceiling windows facing to the East and is optional 4th bedroom. There is also a 2nd office next to the mud room off of the kitchen. Plenty of room to enjoy and lots of toy storage. The kitchen has two KitchenAid dishwashers, a sharp built-in microwave drawer, a KitchenAid warming drawer, a Thermidor, gas cooktop and a Mont GE monogram built-in refrigerator with ice and water dispenser, KitchenAid double ovens. Light in the kitchen tells you if the garage doors are open or shut. Exterior lighting is on a timer switch multiple ceiling fans. Lovely cabinetry and a dark espresso, finish, neutral tone tile, neutral carpeting, pocket doors, walk in pantry zone, wine, refrigerator, and a wet bar glass cabinet fronts Wayne’s coating curved windows rope, lighting in the dining room dormer over the front door for displaying holiday or seasonal decor. Central vacuum and a whole house water filtration system.
3020 Legends Drive $1,270,000 ~ This gorgeous newly built home was completed in 2022 and is just under 3,000 square feet. It has main floor living with your primary bedroom and guest suite on the main level. There are 4 bedrooms and 4 baths on 1/3rd of an acre. Clients love the ease of use, low maintenance landscaping and owned solar. Inside you will find distressed white oak flooring, durable quartz countertops, KitchenAid appliances and an open concept. The white kitchen is bright and airy and opens to the great room where you can entertain after a round of golf and prepare for dinner with guests at the club or our local Tin Lantern Restaurant just 3 minutes away. The lower level boasts a tv room with 2 bedrooms and a full bath.Access to the yard is off the lower level where oak trees and an occasional stream are.The house is on in ground public utilities with high speed internet. It has owned solar and a $4300 annual insurance quote with fire (*see terms attached). The Winchester Country Club is just steps away from your front door where you will find a restaurant open 7 days a week, golf, a fitness center and fitness classes. The HOA Swim and Tennis club is walking distance as well where there is pickleball, bocce courts, tennis, a heated swimming pool & more
SOLD
CHECK OUT SOME OF MY WINCHESTER VIDEOS ON YOUTUBE
MY RECENT WINCHESTER SALES
17201 Winchester Club ~ 1412 Lodge View ~ 1416 Lodge View ~ 3020 Legends ~ 15050 Grand Knoll ~ 2642 Pinnacle View ~ 1109 Holly Leaf ~ 3020 Legends ~ 1722 The Point ~ 1545 Ridgemore ~ 1550 Ridgemore ~1406 Lodge View ~ 15230 Woodmont ~ 6035 Holly Oak ~ 15240 Woodmont ~ 17370 Winchester Club ~ 1701 The Point ~ 2067 Long View ~ 16109 Winchester Club ~ 2061 Long View ~ 2600 Pinnacle View ~ 1421 Lodge View ~ 16550 Winchester Club ~ 3018 Legends ~ 15230 Woodmont ~ 1823 The Point ~ 15125 Woodvale ~ 1782 The Point ~ 6050 Holly Oak ~ 1622 The Point ~ 15135 Woodvale ~ 15015 Grand Knoll ~ 16570 Winchester Club ~ 17319 Winchester Club ~ 1741 The Point ~ 2642 Pinnacle View ~ 16360 Winchester Club ~17270 Winchester Club ~ 15040 Grand Knoll ~ 3010 Legends ~
~
Gallery
Your next adventure awaits.
Contact me for a community tour.




